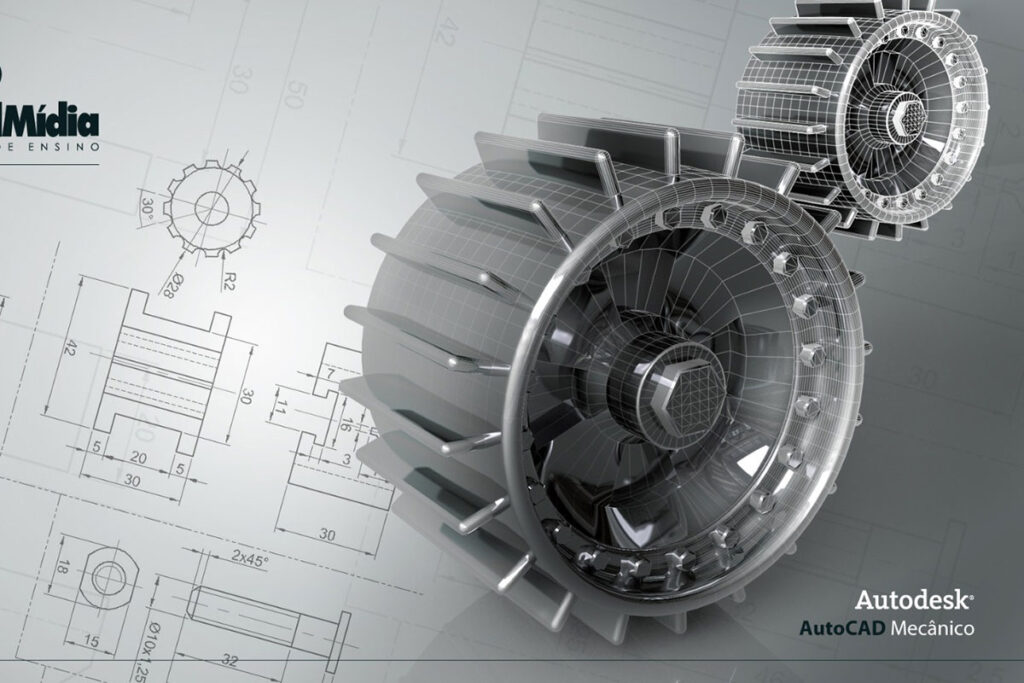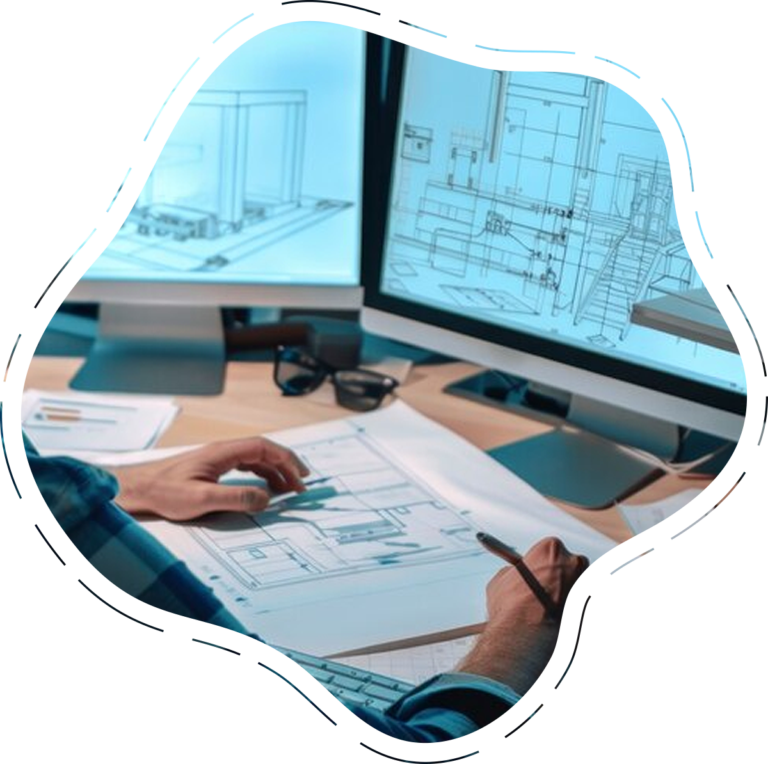specialize in providing innovative design solutions
through Cyclone 3D Modeling, AutoCAD drafting, and Revit Architecture. Our expertise lies in creating precise and detailed models for a wide range of projects, from civil engineering to architecture, using the latest design technologies. Whether you need 3D visualizations or comprehensive building designs, our team is here to bring your concepts to life.
Key Features
Real-time data integration
Detailed visualization
Accurate structural modeling
Who We Are
Junaati Technologies Private Limited is a leading design consultancy specializing in cutting-edge modeling and drafting solutions. With a team of experienced professionals, we use state-of-the-art tools like Cyclone 3D, AutoCAD, and Revit to deliver results that exceed expectations. We are committed to precision, innovation, and client satisfaction, providing end-to-end support for civil, architectural, and engineering projects.”
Our Design Solutions
Cyclone 3D Modeling
“Leverage the power of Cyclone 3D Modeling to create highly accurate and detailed representations of complex civil projects. Our models integrate topographical and environmental data for comprehensive design planning.”


“Our AutoCAD services include professional 2D and 3D drafting for architectural, mechanical, and civil projects. We ensure precision and clarity in every detail, enabling smooth project execution.”
Key Features
- Customized drafting solutions
- 2D and 3D layouts
- Scalable designs
“We offer Building Information Modeling (BIM) solutions using Revit Architecture, allowing seamless collaboration and visualization of architectural designs. Our Revit models are designed to enhance efficiency, reduce errors, and improve project delivery.”
Detailed construction documents
Collaborative design solutions

At Junaati technologies, we leverage the power of Scan to BIM technology within Revit Architecture to create precise and data-rich 3D models of existing structures. This process involves converting laser-scanned data into accurate Building Information Models (BIM), allowing for enhanced decision-making, design accuracy, and project efficiency.
we offer professional AutoCAD 2D and 3D drafting services, delivering precise and detailed designs that bring your architectural, engineering, and civil projects to life. Whether you need 2D plans or 3D visualizations, our AutoCAD services ensure that every aspect of your design is meticulously crafted to meet industry standards and project requirements.

We understand that timely project delivery is crucial to the success of your business. Our team is committed to meeting project deadlines while ensuring the highest quality of work. The turnaround time for each project varies based on its complexity, scope, and specific requirements. However, we pride ourselves on delivering fast and efficient services without compromising accuracy.

"Our experienced team and streamlined workflow ensure that we deliver on time, every time. Clear communication, regular updates, and a proactive approach allow us to manage timelines effectively and meet your expectations.
we believe that the key to a successful project lies in precision, expertise, and a client-focused approach. Here’s why we stand out as the best choice for your design and modeling needs.
We understand that every project is unique. Our team works closely with clients to develop customized solutions that address their specific project requirements, timelines, and goals. Whether you need quick project turnaround times, enhanced visualization, or complex topographical data, we provide services designed to exceed your expectations.

Exceptional Accuracy and Quality Assurance
"At Junaati Technologies, accuracy is at the heart of everything we do. From Cyclone 3D models and AutoCAD designs to precise topographical maps, our stringent quality assurance process ensures that every deliverable is of the highest standard. We work diligently to minimize errors, reduce risks, and provide actionable insights based on real-world data.


